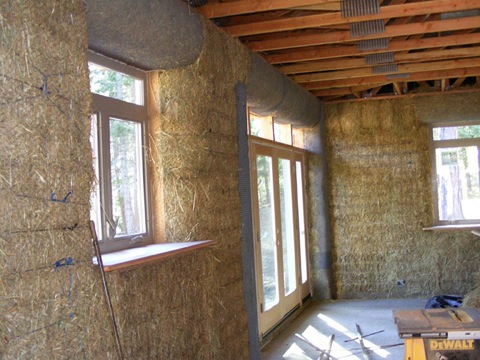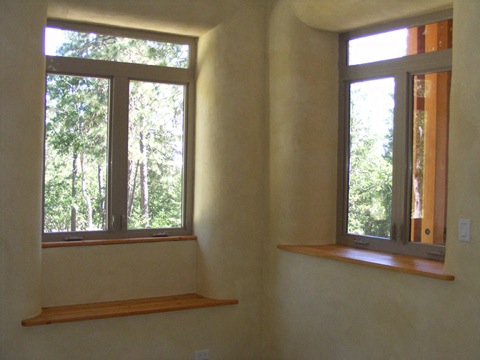Straw Bale Construction:
Straw bale construction utilizes the concept of a post and beam structure to carry/resist all structural loads, and then infills the space between the posts and beams with straw. At first what comes to mind is the three little pigs and the house of straw that the big bad wolf can blow down, however the techniques and methods utilized in this concept, will do no such thing. The cost to construct a home with straw bale is comparable to conventional, but with several advantages.

First, the straw bales are thick. Thicker than most conventional framed homes walls are, in fact the way we stack the bales the walls are a full 18” thick. This provides for a thermal blanket that rates R-42, whereas most conventional home walls rate a mere R-19. The bales, once stacked are wrapped with wire mesh and through pinned to connect the mesh on both sides of the walls. Then, typically a cementitious plaster is applied to the exterior, and a lime or earthen plaster applied to the interior. This coupled with the straw bale interior of the wall gains a 2 hour fire rating, more than double that of a conventional home. Also consider the attributes of plaster; Low/no maintenance, harder than drywall, beautiful hand troweled finish. Able to make large radius inside and/or outside corners, giving an organic feel to the home.
Second, the thickness of the straw bales provide for deep window sills and door openings. These add character to the home as well as provide unique display and seating areas.
For more information please visit: www.dragonflyconstructioncompany.com

Radiant Barrier:
Utilizing a radiant barrier can greatly reduce the solar gain within the home. When the sun shines on your home, it’s radiant energy is transmitted through the roofing into the attic or ceiling below. This causes temperatures to soar as this energy accumulates. An attic can reach 130 degrees, which is difficult for the insulation to keep from affecting the temperature in the home. In conventional construction, these barriers are not typically utilized, causing the attic/roof spaces to get quite hot and transmit this heat into the home. This is of course mitigated by insulation, but the insulation is only capable of so much. As the differential temperatures between the attic and inside of the home become greater, the home will inevitably get hot as well. Enter the radiant barrier. It works much the same as the old space blanket, where a reflective surface sends the low frequency infrared energy, back from where it came (reflects it out of the attic/roof). This is a very simple concept, and it’s hard for me to understand why we’re not utilizing this simple addition to the roof structures of all building types.

